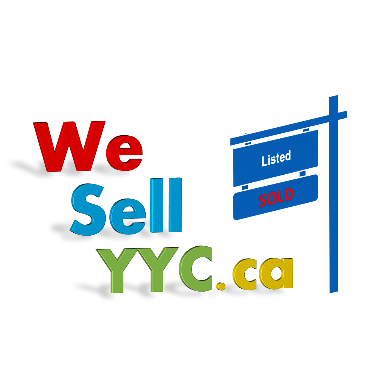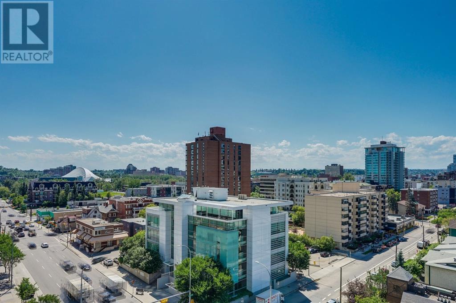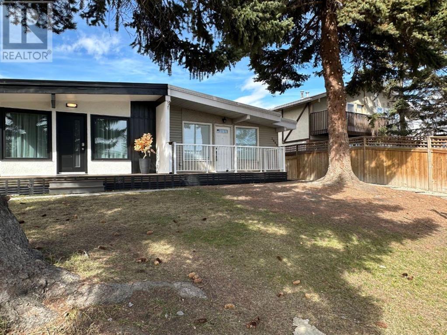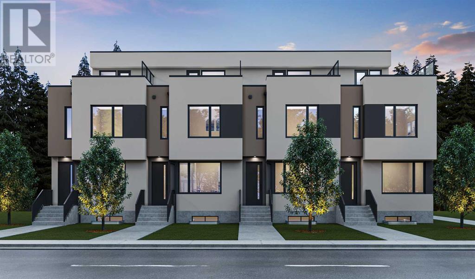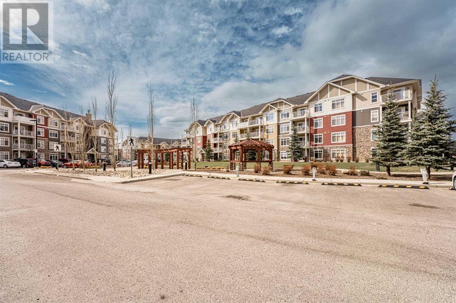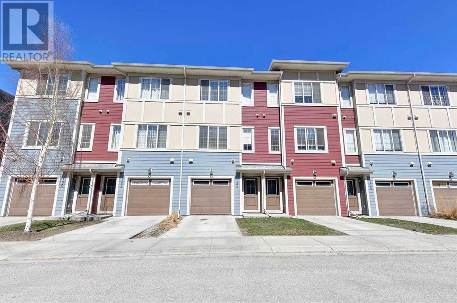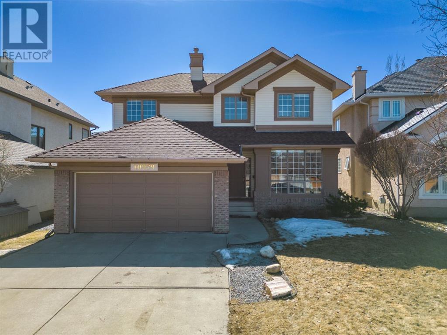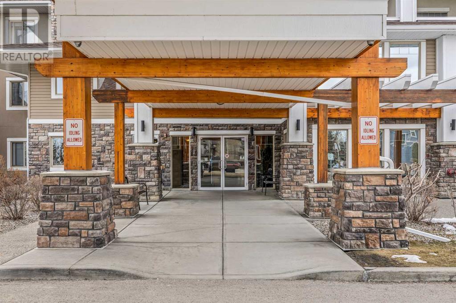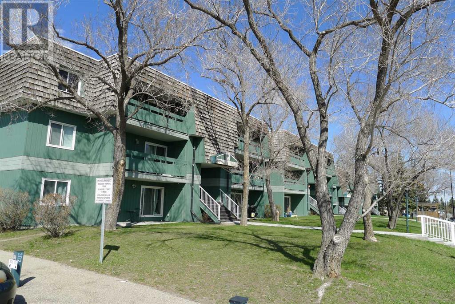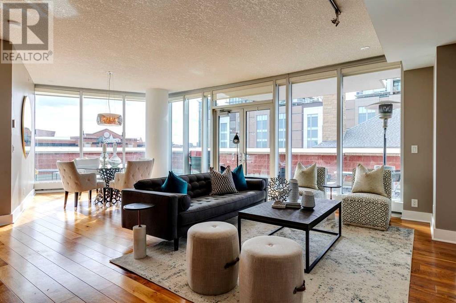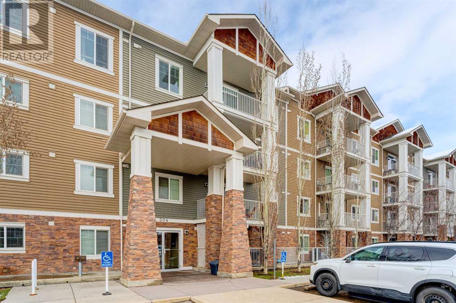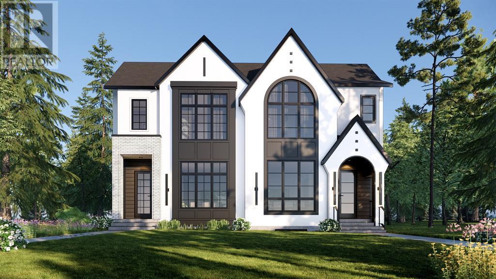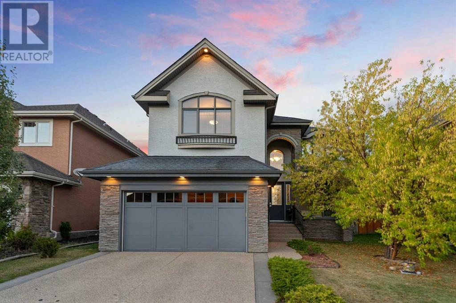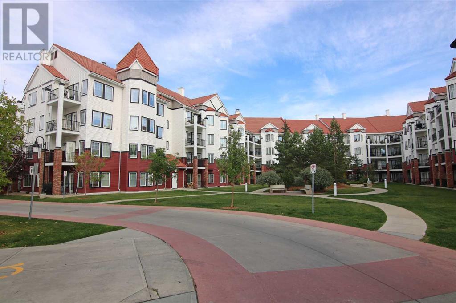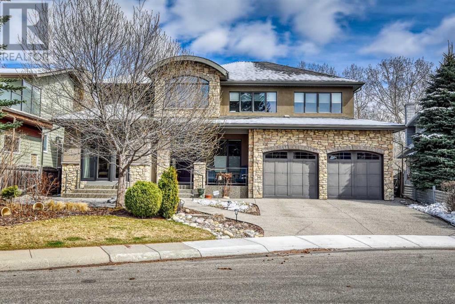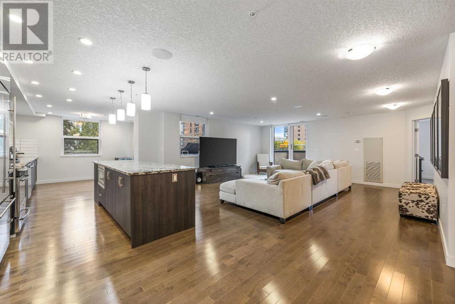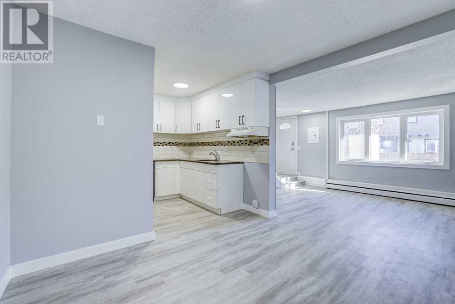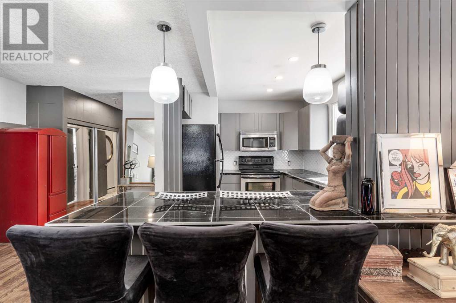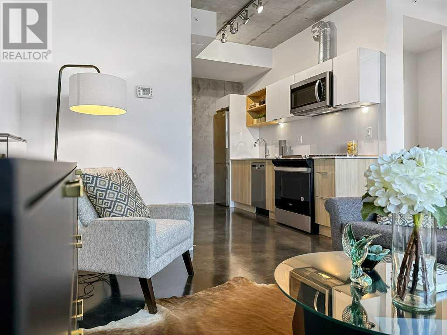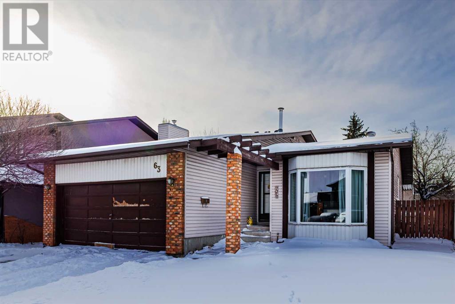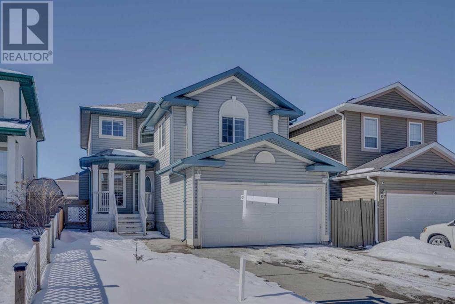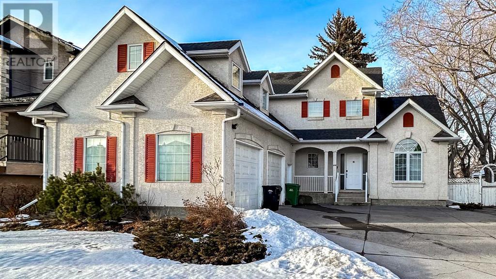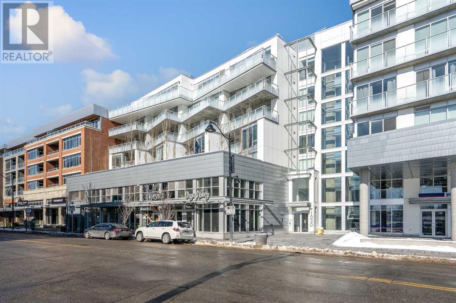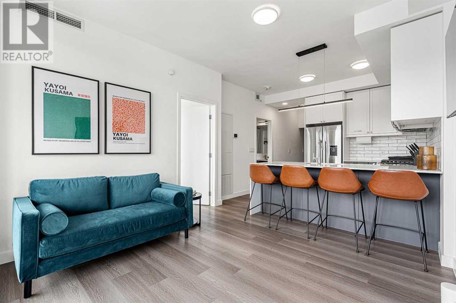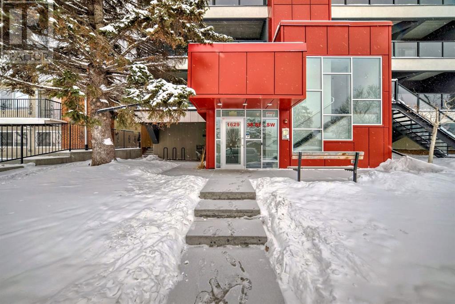Your Dream Home Awaits:
LOADING
2006, 1320 1 Street Se
Calgary, Alberta
Stunning Mountain and Downtown Skyline views from this West facing 20th floor condo in sought after Alura. Beautifully kept and immaculate one bedroom with a very open and functional layout. Good size kitchen with porcelain tile floors, lots of counter space and a penninsula with breakfast bar. 9' ceilings and views over the Beltline to the mountains from both the living room and bedroom with central air conditioning to keep it cool on hot sunny days. Top-notch amenities include 2 fitness facilities with adjoining outdoor patio gardens, assigned storage locker, titled underground parking, concierge and security personnel. Very well located, within minutes walk to the LRT, Stampede Park, Sunterra Market, Talisman Centre and trendy 17th Ave. This condo is a must see!! (id:56563)
2009 40 Street Se
Calgary, Alberta
Upon entering, you're greeted by the warmth of the newly installed low maintenance vinyl flooring providing both durability and aesthetic appeal found throughout the main floor. The spacious layout seamlessly connects the kitchen to the inviting dining area, creating an ideal setting for hosting gatherings with family and friends. The beautifully renovated kitchen boasts brand new cabinetry, new kitchen sink, plumbing fixtures, along with sleek stainless steel appliances so new the sellers even left the plastic on for the lucky new owners to have the pleasure of removing themselves when they move in. The living room features a charming corner gas fireplace, making it the perfect spot to unwind after a long day or to cozy up with a book on a chilly evening. High ceilings and open floor plan. New light fixtures and freshly painted walls allow light to bounce from the several large windows throughout & offer a clean, crisp palette for pictures & artwork, plus newly installed custom blinds offer both privacy and style. The three bedrooms on the main floor provide ample space for a family. A funky sliding barn door hides the large pantry/ storage room on the main floor. The spacious main floor bathroom is a retreat in itself, featuring a deep soaker tub where you can indulge in a spa-like experience right in the comfort of your own home.Travel down to the partially finished basement, with an updates furnace & endless possibilities await. With a full bath, fourth bedroom (albeit without proper egress), and a spacious family room awaiting only new flooring, this area presents the opportunity to tailor the space to suit your specific needs and preferences.Outside, the front porch offers a great place to enjoy your morning coffee & out back the fully fenced backyard provides a private space where you can relax or set up the kids playground set. The double car garage is both insulated and drywalled & comes complete with an additional side parking pad, offering both conven ience and security for your vehicles and recreational equipment.Located in close proximity to shopping, schools, and major transit routes, this home offers both convenience and accessibility. Truly a turnkey home with undeniable charm. Don't miss your chance to make this property your own – reach out to your favourite realtor today before this one is gone!! (id:56563)
Unit E, 4-2220 26 Avenue Sw
Calgary, Alberta
Welcome to Richmond Luxe, built by the award winning Crystal Creek Homes. Where modern townhome living meets timeless elegance in the heart of the established Richmond community, this stunning townhome features 3 bedrooms and 2 1/2 bathrooms. Step inside and experience the luxury of 9' main floor ceilings and exquisite luxury vinyl plank flooring throughout the main floor, setting the stage for a sophisticated lifestyle. Throughout the home, knockdown textured ceilings add an extra layer of refinement, ensuring every corner exudes elegance. The heart of the home, the stunning kitchen, beckons with quartz countertops, designer cabinetry, and a full-height tile backsplash, perfectly complemented by sleek black stainless steel appliances and black hardware. The large island, featuring a silgranite undermount sink and a beautiful feature light fixture above, invites culinary creativity and serves as the focal point for gatherings. And just steps away, your private patio awaits, promising delightful evenings of BBQs and relaxation. Ascend the staircase, where the beauty of craftsmanship unfolds with a gorgeous black metal spindle railing, accompanied by a shaker oak handrail. All bathrooms throughout the home boast quartz countertops and stunning polished tile, promising indulgent moments of self-care. The master bedroom, boasts a luxurious 3-piece ensuite bathroom offering a sanctuary of comfort and style. The second floor further impresses with two additional bedrooms, a 4-piece bathroom and a convenient laundry room, equipped with stackable front load steam washer and dryer, adding practicality to luxury living. With the basement ready for your personal touch, this home presents an opportunity to customize your living space to suit your unique style and needs. Enjoy having your own single detached garage just steps away from your front door and the ease of townhome living, having your lawn mowed and snow shovelled. Indulge in luxury living at Richmond Luxe, where ever y detail is meticulously crafted for your utmost comfort and enjoyment. Reach out today and discover the epitome of refined living in Richmond. (id:56563)
1404, 155 Skyview Ranch Way Ne
Calgary, Alberta
Welcome to your new lifestyle upgrade in Skyview Ranch! Nestled in the vibrant northeast Calgary community, this 2-bedroom, 2-washroom apartment offers a harmonious blend of comfort, convenience, and modern living.Step into your sanctuary, where 835+ square feet of thoughtfully designed space awaits. Natural light dances through the windows, illuminating the open layout with a warm, inviting glow. Whether you're unwinding in the spacious living room, preparing culinary delights in the contemporary kitchen, or savoring meals in the dining area, every moment is infused with a sense of comfort and style.One of the many highlights of this residence is the convenience of not one, but two car parking spaces, including a coveted underground heated spot. Say goodbye to icy windshields and hello to effortless mornings, all year round.With shopping and amenities at your doorstep, indulge in the ultimate convenience of urban living. From grocery runs to leisurely retail therapy, everything you need is just moments away. Craving adventure? Explore the nearby parks, trails, and green spaces, perfect for leisurely strolls or picnics under the sun.For commuters and explorers alike, easy access to Stoney Trail ensures seamless travel throughout the city and beyond. Whether you're heading downtown for work or embarking on a weekend getaway, getting there is a breeze.Elevator access adds an extra layer of convenience, effortlessly connecting you to every floor of this well-maintained building. From the moment you step through the lobby to the comfort of your own space, every detail has been thoughtfully crafted to enhance your living experience.Don't miss your chance to experience the best of Skyview Ranch living. Elevate your lifestyle and make this apartment your new home sweet home. Schedule a viewing today and discover the endless possibilities that await you! (id:56563)
124 Marquis Lane Se
Calgary, Alberta
Opportunity knocks to live in the most sought after lake community. Lots to offer to the residents all year through: sandy beach, wetlands, walking paths, picnic area and venue for a gatherings/occasion. So, don't miss this affordable three bedroom, 2 1/2 baths and double attached garage. .This Jayman built townhouse is clean, well kept and close to all amenities. (id:56563)
10979 Valley Ridge Drive Nw
Calgary, Alberta
Welcome to a charming Valley Ridge gem! This spacious two-storey home boasts a warm and inviting atmosphere with high ceilings and ample natural light throughout. With three bedrooms + den and 3.5 bathrooms, including a fully finished basement, there’s plenty of space for everyone to spread out and relax. Step inside and be greeted by the welcoming foyer, leading into the open-concept main floor. The well-appointed kitchen features plenty of counter space, stainless steel appliances, and a convenient breakfast nook - perfect for enjoying your morning coffee! The adjacent living room offers a vaulted ceiling with plenty of space for a large couch to create the ideal setting for cozy movie nights in. Upstairs, you’ll find the spacious primary bedroom complete with a large walk-in closet and fully renovated ensuite bathroom, as well as two additional bedrooms and a 4 piece renovated bathroom. Downstairs, the fully finished basement provides additional living space, ideal for a family room, home office, and gym (including your very own climbing wall) plus an additional 3 piece bathroom. With a double attached garage, parking is a breeze, with even more room for storage. Step outside and discover the beautifully landscaped south facing backyard, complete with a well maintained deck offering the perfect spot to host summer barbecues with friends and family. The property is also surrounded by the natural beauty of Valley Ridge, with over 50% greenspace in the community. Enjoy the tranquility of the outdoors from the comfort of your own backyard or explore the nearby hiking trails, bike paths, the Bow River, Valley Ridge Golf Course and some amazing wildlife. Don’t miss your chance to own a beautiful home in this desirable NW community! (id:56563)
323, 428 Chaparral Ravine View Se
Calgary, Alberta
Step into the welcoming embrace of this newly renovated top-floor condo, nestled in the serene and exclusive Chaparral Pointe complex catering to those aged 45 and above. This spacious haven boasts 2 bedrooms, 2 bathrooms, a charming balcony, and secure titled underground parking. Experience the joy of cooking in our stylish kitchen, complete with gleaming quartz countertops, a contemporary backsplash, and top-of-the-line appliances, including a brand-new dishwasher. Entertain guests or unwind in the generously proportioned living and dining area, featuring fresh vinyl plank flooring and a tasteful coat of paint. Embrace each morning with a cup of coffee on your private, east-facing balcony, soaking in the tranquil courtyard views as the sun graces the sky. Retreat to the expansive master bedroom, offering a sanctuary of relaxation, complete with a walk-through closet leading to a private ensuite bathroom boasting a walk-in shower. The second bedroom is equally inviting, flooded with natural light and conveniently adjacent to the main 4-piece bathroom. Additional storage space is at your disposal with an extra closet and laundry room conveniently located near the unit's entrance. Plus, revel in the added luxury of an expansive private balcony, providing an additional 110 sq. ft of outdoor living space to enjoy. Embrace community living with ease as the complex offers amenities such as a well-equipped gym, a cozy friendship room for social gatherings, and a tranquil library for quiet reading sessions. Welcome home to a lifestyle of comfort, security, serenity, and community. (id:56563)
4102, 315 Southampton Drive Sw
Calgary, Alberta
Open House Sunday Apr 28. 2:00 to 4:30 PM!! - Welcome to the highly sought after Southampton Green in the very heart of SW Calgary. Southampton Green offers a rare combination of convenience and lifestyle with an abundance of recreation opportunities. This home has a perfect two bedroom layout and and offers EXTRA inside STORAGE in addition to the storage that is adjacent to the patio. That’s hard to find! The living room, kitchen and dining nook are super for family fun or entertaining friends. The kitchen is a super efficient design that is a breeze to cook in. The primary suite is spacious and even has a full WALK-IN CLOSET!! The second bedroom is most excellent for children, room mates or visiting guests. This unit boasts a nearby assigned parking stall and has attractively low condo fees that even include heating! As I mentioned Southampton Green has recreation facilities that you just cannot find in an affordable complex. There’s a gym, tennis court (pickle-ball coming!), racket court & party room! Did I mention the excellent location, with easy access and loads of close-by amenities and schools! As an added bonus this fine home is cool and convenient! It is on the north side of the building so you won’t have the summer overheating of upper units and there’s no hauling groceries up the stairs because you can bring them in right through your main level patio access!! WHOA!! Lots of value here. Why pay rent -- start building equity! (id:56563)
405, 433 11 Avenue Se
Calgary, Alberta
Indulge in the epitome of urban luxury with this fabulous 4th-floor suite at coveted Arriva, boasting a rare, expansive wrap-around terrace offering both sunny southwest exposure and city views, adding a unique touch to the space.This spacious two-bedroom, two bath sanctuary promises a lifestyle of modern sophistication in Calgary's vibrant core. From the moment you step inside, floor-to-ceiling windows bathe the interior in natural light while framing city vistas from every angle. The contemporary, open-concept living space is adorned with high-end finishes, including a Miele appliance package, Snaidero kitchen cabinetry, quartz counters, spacious breakfast bar and wide plank hardwood flooring. A designated dining area is adorned with a lovely chandelier, perfect for entertaining guests, while the high ceilings add to the sense of spaciousness. Extend your living and entertaining space through french patio doors and dine al fresco on your 600+ sq. ft. private terrace with multiple seating areas complete with convenient gas outlet for your patio heater and BBQ. Tucked away for privacy, the two bedrooms are thoughtfully positioned on opposite sides of the living area. The spacious Primary boasts a walk-through closet leading to a well appointed full ensuite with separate shower, while the second bedroom could double as an office providing the perfect space for work or creative pursuits.This exceptional residence also offers the convenience of in-suite storage and laundry, two titled side by side parking stalls and secure storage locker ensuring both function and practicality. Beyond the confines of this exquisite suite, Arriva offers a host of amenities, including full-time concierge/security services, party room with sky garden, two guest suites and visitor parking. Nestled in the heart of the Beltline neighborhood, Arriva offers the best of urban living, with downtown just minutes away with shops, restaurants, river paths and the new vibrant Culture + E ntertainment District at your doorstep.Don't miss this opportunity to acquire a stylish lock and leave lifestyle with a private, outdoor terrace and experience condo living at its finest in one of Calgary's most sought-after condominiums. (id:56563)
306, 304 Cranberry Park Se
Calgary, Alberta
Beautiful 2 bedroom, 2 bathroom condo! Over $25,000 in builder upgrades including air conditioning, hardwood floors and granite countertops. Incredibly located within walking distance to schools, numerous shops, great restaurants and the extensive pathway that winds its way around this community and along the river. A quick 5 minute drive or 10 minute bike ride takes you to the South Campus Hospital, the world’s largest YMCA and many more exceptional amenities in neighbouring Seton. Then come home to a quiet, well run complex. The open concept floor plan is bathed in natural light illuminating the gleaming hardwood floors. Inspiring culinary creativity is the gorgeous kitchen with stainless steel appliances, granite countertops, a plethora of rich cabinetry and a breakfast bar on the peninsula island. Clear sightlines into both the dining room and relaxing living room encourage seamless interactions and wonderful connectivity. The expansive covered balcony allows for a seamless indoor/outdoor lifestyle with casual barbeques, peaceful morning coffees and time spent unwinding in your own private outdoor space. This ideal floor plan has the main living space separating the bedrooms for ultimate privacy! The primary bedroom is a true owner’s sanctuary thanks to the private 4-piece ensuite, while the second bedroom on the other side of the unit is conveniently located near the second full bathroom. In-suite laundry and titled underground parking add to your comfort and convenience. Outdoor enthusiasts will love the close proximity to Fish Creek Park and that this very active community boasts a private clubhouse with sports courts, spray park, skating rink and more. When you do have to leave the community, Stoney and Deerfoot Trails provide easy access. Simply an unsurpassable location for this beautiful, move-in ready home! (id:56563)
2612 31 Street Sw
Calgary, Alberta
This Upcoming Modern Farmhouse is adorned with luxury finishings. Professionally designed and executed by a high quality builder that prioritizes layouts first, with beautifully accompanying aesthetics to match. Built-ins, high end tile, and engineered hardwood are just a few of the selections that make this home truly stand out. The main floor opens up into a foyer and adjoining dining room with big windows and a stunning feature wall. Transitioning into the chef's kitchen is a giant island with double sink and ample seating, full stainless steel Kitchenaid appliance package, and 2 built in pantries. Upgrade the secondary built-in pantry next to the stairwell into a wine feature, desk space, or opening with skylight. The living room is off to the back and includes a gas fireplace and sliding glass patio door opening up onto the private back deck. The nearby mudroom is filled with tons of storage space and connects to a pathway leading out to the double detached garage. This floor is finished off by a stylish powder room. Upstairs is the primary bedroom, which includes 14 ft vaulted ceilings, a giant walk-in closet and your choice of either a makeup/vanity station or coffee bar. The ensuite comes with a standup shower, double vanity, free standing soaker tub with a standing bath filler system, plus in-floor heating. Two additional huge bedrooms with walk-in closets, a full bathroom, and laundry room with a sink complete this level. Down in the basement is a media room with built-in shelving and wet bar area perfect for entertaining, as well as a gym with a full glass wall. An additional bedroom and full bathroom are also down below. The basement will be roughed-in for in-floor hydronic heating, and the mechanical room integrates both a high efficiency furnace and hot water tank. Additional upgrades included are rough-in for AC, upgraded insulation, sound proofing and HVAC vents, rough-in for electrical car charger in the garage, and a NEST smart thermostat. Optional upgrades include: electric car charger in garage, AC installation, basement floor heating, master ensuite shower steam unit, glass stair railing, waterfall kitchen island counter, glass feature wall at front entrance, sound system, and many other customizations you might be interested in. This home is in the beautiful inner city community of Killarney, mere minutes away from green spaces and recreation opportunities, restaurants, shopping, 17th Avenue, and quick drive to the Downtown Core. Expected Completion is end of April 2024. All RMS measurements have been calculated using Builder Plans and will be updated once home is built. (id:56563)
16 Westpark Court Sw
Calgary, Alberta
** OPEN HOUSE SATURDAY April 20th! 1 pm-5 pm** DON’T MISS OUT on the opportunity to make this luxurious house YOUR home in WEST SPRINGS! Found in one of the most sought-after areas in Calgary, this home is in the enclosed street of Westpark Court. This property boasts over 3950 sqft of living space on a generous 6400+ sqft lot. Right in front of the tennis court stands this beautiful 4-bedroom, 3.5-bathroom residence offering a kitchen with a gorgeous marble countertop, stainless steel appliances, a double car garage, and a living room with double ceiling height!Enjoy proximity to some of Calgary’s top-rated schools such as The Calgary French School, St. Joan of Arc, Waldorf School, Webber Academy, and Joan Costello. The location provides a convenient drive to the mountains, a short commute to downtown, beautiful green pathways winding by water ponds, and playgrounds. In the vicinity, you will find the CO-OP Plaza, No Frills, Canada Olympic Park, and the Aspen Landing Shopping Center. As well as delicious restaurants such as Mercato, UNA Pizza, 722 Bier House, Blanco, and much more. DON’T WAIT! Book your showing today! (id:56563)
419, 60 Royal Oak Plaza Nw
Calgary, Alberta
Available for quick possession in the popular RED HAUS condo project in Royal Oak is this terrific 1 bedroom home overlooking the courtyard in the Lindenburg building. This bright & airy top floor unit has high ceilings & open concept floorplan, sleek maple kitchen with black appliances, great-sized balcony & titled underground parking stall for your exclusive use. Smashing living/dining room with big windows & fantastic kitchen with raised bar, tile floors & Whirlpool/Bosch appliances including cooktop stove & built-in oven. The bedroom is a super size & has a walkthru closet leading into the bathroom with tile floors & laundry with stacking GE washer/dryer. In the underground parkade are your titled parking stall & separate titled storage cage. Condo fees include heat & water-sewer, as well as access to the fabulous Club Haus residents amenity centre complete with exercise area, recreation room with pool table & full kitchen. The Tuscany LRT station & Shane Homes YMCA are only a few minutes drive away & the Royal Oak Shopping Centre is right across the street...Sobeys, restaurants, Walmart, Starbucks, Shoppers Drug Mart & so much more! The perfect home for the first-time homeowner or as an investment, in this prime location in this Northwest Calgary neighbourhood with easy commute to Stoney & Crowchild Trails to take you to Crowfoot Centre, University of Calgary, hospitals & downtown. (id:56563)
139 Valhalla Crescent Nw
Calgary, Alberta
WELCOME HOME!! From the moment you step inside, you're greeted by an ambiance of warmth and sophistication. The spacious layout seamlessly integrates traditional charm with modern amenities, offering the perfect balance for today's lifestyle. Whether you're entertaining guests or enjoying quality time with family, every corner of this home exudes a welcoming atmosphere. The main level boasts an open-concept design, ideal for both casual living and formal gatherings. A gourmet kitchen awaits the culinary enthusiast, featuring top-of-the-line appliances, granite countertops, and ample storage space. The adjoining dining area transitions effortlessly into the inviting living room, where oversized windows frame picturesque views of the lush ravine just beyond your backyard. You'll find the epitome of relaxation in the luxurious primary suite located on the main floor, unwind after a long day in your private oasis complete with a spa-like ensuite and huge walk-in closet featuring loads of custom built in shelving and storage, complete with your own washer/dryer. Upstairs you will discover a cozy bonus room with gas fireplace, huge flex space, currently used as a home office, gorgeous 5 pc bath with stand alone soaker tub & washer/dryer, plus two additional bedrooms offering plenty of space for family members or guests. The lower level boasts a large rec room, bedroom (currently used as fitness room) bathroom, wet bar, humidity and temperature controlled wine cellar plus loads of extra storage. Step outside to discover your own outdoor paradise. Situated on a generous lot backing onto the ravine, this home offers unparalleled privacy and tranquility. Enjoy morning coffee on the deck as you listen to the soothing sounds of nature. For the active family, the nearby walking paths provide endless opportunities for exploration, while winter brings excitement with tobogganing adventures. Walking distance to C-train. This home is a must see!! Schedule your private tour today and discover the endless possibilities awaiting you in Varsity. (id:56563)
203, 303 13 Avenue Sw
Calgary, Alberta
Where the pulse of the city is at your doorstep and every amenity is at your fingertips, this is not just a residence; it is a testament to urban living. Welcome to your sanctuary at The Park! Staying true to its name, this exquisite home boasts breathtaking views of the historic Central Memorial Park and Haultain Park. Imagine waking up to the vibrant greenery right outside your window, sipping your morning coffee relishing a quiet moment with a view on either one of your two private balconies. Step outside and you're moments away from the lively array of shops and restaurant's. As you enter the elegant lobby you'll notice that this thoughtfully designed building was made with you in mind. Nestled in a phenomenal community it includes amenities such as a fitness centre for your wellness needs, bike storage, rooftop patio & community garden, a guest suite for your visitors, concierge service for your utmost convenience and a social suite - it is the perfect place to call home! At almost 1900 sqft with high end finishes, A/C and built-in speaker system, this unit simply echoes with sophistication. Entering this home you'll immediately note the large foyer, hardwood floors and spacious den/office. If you love to entertain the kitchen is a chef's haven; including an incredibly spacious island/breakfast bar and stainless steel appliances, a wine cooler and fabulous open concept. You'll be proud to host both indoors and out. Each of the 2 large bedrooms offer a generous walk-in closet and ensuite to enjoy and wind down from your day. Of course the bathroom is accompanied by heated tile floors, including in the 2 pc bathroom! The 2 Titled underground parking stalls are equipped with hanging storage lockers above and are conveniently located beside the elevator, brining you utmost convenience whether you're going out or coming back home. Come experience life at The Park and start your most beautiful chapter today! Check out the virtual tour. (id:56563)
74, 3809 45 Street Sw
Calgary, Alberta
FULLY RENOVATED| 3 BEDS | 1 BATH | Convenient LOCATION! | Welcome to this bright and charming townhome located in the community of Glenbrook. Step inside to discover the welcoming open floor plan that provides lots of space in the living and dining areas complemented with the stylish vinyl plank flooring. This home offers 3 bedrooms upstairs, and a BEAUTIFULLY CUSTOM DESIGN 4-piece bathroom upstairs adding to its practicality. Conveniently located, this home is close to schools, shopping, and public transportation, making it easy to get around the city. Don't miss out on this fantastic opportunity to make this place your home. Schedule a showing today with your favourite agent! (id:56563)
202, 912 19 Avenue Sw
Calgary, Alberta
Welcome To THE ONYX OF LOWER MOUNT ROYAL . Located In The Heart Of This Picturesque, Location. THE ONYX IS A Boutique Style Building Containing Only 11 Units. Well Maintained And Centrally Located Lower Mount Royal is one of Calgarys Favourite Neighbourhoods. With it Historical Homes And Buildings. Nicely Renovated And Move In Ready.This UnitIs Ready For Immediate Possession . Located On The 2nd Floor It's A South Facing Unit. Boosting Over 650 Sq FT Of Living Space. There Is 1 Bedroom 1 Bathroom, Complete With In- Suite Laundry And A TITLED STORAGE LOCKER. Large Balcony Big Enough For Entertaining. Making Summer Entertaining And Dinners A Joy. The Onyx Is A.Pet Friendly Building And Is Very Well Maintained .THI IS NOT AN AIRBNB FRIENDLY BUILDING As Voted By The Owners This Unit Has Plenty Of Storage And The Open Concept Living Room Dining Room Make It Feel Larger Than 650 Sq Ft . Minutes To The Legendary 17th Ave And It's Many Shops, Restaurants , Bars, Pizza, Clothing & Eyeglass Boutiques, Canadian Tire, Shoppers Drug Mart And Urban Fare Super Market. There Is Always Something Going On In The Square. . Safe And Full Of Activities And People. Who Needs A Car When Downtown Or Saddledome Are Just A 5 Minute Uber Ride. Great Public Transit Times And Access To The Entire City And C-Train. This Is One Of The Few Streets With Original Homes Tucked Away Making It One Of Calgary's Best Kept Secrets. Close to Parks, Bike Paths, Schools. The City Of Calgary Provides Parking Passes For It's Residence Just Apply On Line. Come Take A Look And See Your New Home And New Neighbourhood. OPEN HOUSE SUNDAY APRIL 14 11:00 AM TO 1:00 PM (id:56563)
601, 1319 14 Avenue Sw
Calgary, Alberta
Look no further for a chic sophisticated modern home, this stunning condo is perfect for you! This studio suite with exposed concrete walls, polished concrete floors and a south facing balcony is ideal for your carefree elevated lifestyle. The Bylaws allow ‘short term Rentals’, meaning Airbnb is acceptable in this home. The kitchen boasts gas range, stainless steel appliances, underlit cabinet lighting and quartz countertops giving you a sleek space for creating your favourite dishes. With large bright windows you can gaze upon your amazing views with the added ease of in-suite laundry making life that much simpler and with in suite a/c you will be comfortable in your luxurious home year round. With the added title underground parking, rooftop patio and communal party room so many of life's details are taken care of for you leaving you to enjoy your amazing home with friends and family. This spectacular home is in the Beltline community close to 17th Ave for you to enjoy Calgary’s fascinating culture and have easy access to so many amenities at your fingertips. With Nude by Battistella you can rest easy in a sophisticated home ready for you to enjoy and allows you to live your high-spirited lifestyle to the fullest. (id:56563)
63 Castlefall Grove Ne
Calgary, Alberta
WELCOME TO A LARGE, IMPECCABLE HOME IN AN ESTATE AREA OF CASTLERIDGE. THIS WELL-KEPT HOME FEATURES: FOUR BEDROOMS & 3 BATHROOMS. LARGE LIVING & DINING ROOM WITH CATHEDRAL CEILING & BAY WINDOW. EFFICIENTLY DESIGNED KITCHEN WITH HERITAGE PINE CABINETS, SPACIOUS EATING AREA WITH BAY WINDOW OVERLOOKING A LARGE COVERED DECK THAT HAS A BRICK GAS FIRE PIT & NATURAL GAS HOOK UP FOR BBQ. WALKOUT 3RD LEVEL FEATURES FAMILY ROOM WITH STONE FACED GAS FIREPLACE, LARGE 4TH BEDROOM & 2 PIECE BATH. LOTS OF UPGRADING HAS BEEN DONE INCLUDING FRESHLY PAINTED, LAMINATED HARDWOOD FLOOR, CERAMIC TITLE IN THE KITCHEN AND ALL WASHROOMS. CLOSE TO ALL AMENITIES: BUS, SCHOOL, SHOPPING. DOUBLE ATTACHED GARAGE. (id:56563)
71 Taracove Crescent Ne
Calgary, Alberta
**OPEN HOUSE TODAY 11:30-3:30, APR 01-24**WATCH VIDEO!**FRESHLY RENOVATED: NEW CARPET, PAINT, KNOCK-DOWN CEILING TEXTURE, LIGHTS, BATHROOM RENO'D** Welcome to 71 Taracove Cres. NE! 2002-built 1966 sq ft 2 Storey Home w/ Double Front Garage, 2 Beds Illegal Rental Basement Suite in a prime location of Taradale, walking distance to Genesis Centre & Saddletowne Circle! Main level: flex/living room, separate family room w/ gas fireplace, open to bright white kitchen cabinets; deck off of the eating area, and a half bath w/ laundry complete the main level. Upstairs, 3 bedrooms, 2 full baths; large master bedroom has a 4-piece ensuite bath w/ walk-in closet. Two other spacious bedrooms. Basement: separate entry, kitchen, living room, two bedrooms, and full bath make up for your mortgage helper ILLEGAL RENTAL BASEMENT SUITE! Great location in the heart of Taradale, very close to Taracove pond, walking distance to Genesis Place Recreation Centre & Calgary Public Library, & Saddletowne Circle (Chalo Freshco, multiple banks, Boston Pizza & other restaurants, medical, & more), Saddletown LRT Train Station, close to multiple schools, & more! Don't miss out on the opportunity to call this your new home, call your favourite Realtor today! (id:56563)
606 27 Avenue Ne
Calgary, Alberta
“” OPEN HOUSE: SUNDAY, APRIL 14, 2:00 - 4:30 PM “” Amazing professional family home on a 9950 sq ft lot (74.3 ft frontage). This is an amazing custom built home with loads of extra qualities, needing some updating but move in ready with amazing care and quality features. a main floor primary bedroom (17x14) with a 5 piece ensuite (including a bidet, soaker tub and separate sit in shower), two other very large teenager bedrooms up with their own jack and jill 5 piece bathroom. An amazing hideaway bonus room area. Main floor living room and formal dining area with vaulted ceilings. Updated heating system and lower level in floor heating. So many other custom features including a sub zero refrigerator, European appliances, corian counter tops, loads of custom kitchen cabinetry, updated roof (2012), eavestrough system, sauna in the basement. Heated over size double attached garage with loads of extra driveway parking space (id:56563)
607, 1020 9 Avenue Se
Calgary, Alberta
Perfectly situated in the heart of historic and trendy Inglewood is where you will find this stunning AIR CONDITIONED, 2 bedroom, 2 FULL bathroom, condo in the ultra modern, STURGESS designed AVLI ON ATLANTIC. Prepare to be captivated by all the features of this unit! The open design layout adds to the spaciousness. Floor to ceiling windows radiate natural light. Gorgeous white tile floors and high gloss finish cabinets provide a sleek and contemporary touch. Beautiful gourmet kitchen features flat panel doors, chrome hardware, soft close drawers, flip up doors and quartz counters. Enjoy the seamless design of the integrated refrigerator, built in pantry and closet space. Entertain at the large island with wrap around seating and wind down in the cozy living room leading to the full width balcony with incredible views! The wood barn door opens to the spacious primary bedroom and spa like ensuite. Secondary bedroom is being used as an office but can also accomodate a twin bed. You will love the second gorgeous 4 piece bathroom and in suite laundry. Each room comes equipped with its own sprinkler system for your safety. Unit comes with 1 TITLED extra large underground, heated parking stall located next to handicap stall and large storage locker. Unit is just off the elevator making it very handy when bringing in groceries and ONLY 1 NEIGHBOUR! Building features include security cameras and entry fobs for all access points, a guest suite, bike storage, rooftop garden terrace with bbq's and 2nd floor book exchange library. Inglewood provides a hub for arts and culture and boasts many charming restaurants, cafes and shops. It features easy access to city centre, 2 rivers, Calgary Zoo, Bird Sanctuary and a night market. Walkable and bike friendly with many bus routes and Pet Friendly makes this a fantastic place to call home! Virtual tour available in link *All furniture is negotiable other than bedroom suite. (id:56563)
329, 327 9a Street Nw
Calgary, Alberta
Main floor rare LIVE-WORK walk up "townhouse-like" unit (separate private entrance), developer size 640sf., 2 BR/ 1 BA, floor to ceiling windows. First of it's kind to become available on the re-sale market at The Annex. This distinguished condominium in Calgary's vibrant Sunnyside/Kensington neighborhood, offering a unique blend of luxury, sustainability, and prime location. This outstanding property is not just a home; it's an investment opportunity with the flexibility of AIRBNB and SHORT-TERM RENTALS, highly sought after in today's condo real estate market.Step into a distinctive live-work experience with a private entrance that eliminates the need to navigate through the building. The interior boasts two generously-sized bedrooms, a well-appointed bathroom, and an open kitchen featuring high-end, full-size appliances for a modern and inviting atmosphere. Ample storage, including a spacious laundry room, adds convenience to daily living.One of the main attractions is the expansive patio, among the largest outdoor patios, great work from home layout - have guests or clients come right to your front door. Equipped with a gas hook-up for your BBQ—a perfect outdoor oasis for relaxation and entertaining. Secure your vehicle effortlessly in one of the largest titled parking stalls, located underground heated and secured.The Annex's prime location is emphasized by its perfect transit score, providing easy access to public transportation. Enjoy nearby amenities, including the best neighbourhood for dining, restaurants, shopping, retail, groceries, coffee houses, parks, local artisans, nightlife, schools, community halls, farmers markets, night markets, professional services, creating a dynamic and convenient lifestyle. Minutes from the heart of downtown Calgary, steps away from the River, this condominium offers a harmonious blend of urban living and community charm, conveniently close to SAIT and the Foothills Hospital.Building features include an outdoor roo ftop patio/ garden with pet-friendly spaces, BBQ facilities, fire pits, and breathtaking skyline city views. Recognized for environmental sustainability, The Annex is the first LEED v4 Gold Multi-family Midrise building in Calgary.Indoor lighting at The Annex is designed for efficiency, using 40% less electricity compared to traditional lighting. Additionally, plumbing fixtures contribute to water conservation, saving 40% more water compared to standard fixtures.For INVESTORS, The Annex not only boasts an impressive rental history but also incorporates green technologies that further enhance its appeal. Don't miss the opportunity to call The Annex home in Calgary's top-rated community, where luxury, sustainability, and prime location converge in the heart of Kensington. Experience the epitome of modern living and investment potential at The Annex! (id:56563)
304, 1629 38 Street Sw
Calgary, Alberta
Foreclosure Opportunity! Price Reduced.....Welcome to your future home in the vibrant community of Rosscarrock! This 2-bedroom, 2-bathroom condo offers an incredible opportunity to own a piece of real estate in this sought-after area. Embrace a sustainable lifestyle in this eco-friendly, concrete building. The environmentally conscious design ensures energy efficiency and reduced environmental impact. The kitchen boasts sleek quartz countertops, providing a stylish and durable surface for all your culinary adventures. Enjoy the perfect blend of form and function in this contemporary space.This condo is strategically located close to all amenities, making daily life a breeze. From shopping centers to dining options, everything you need is within easy reach. Explore the local parks and recreational spots, enhancing your lifestyle with convenience. Say goodbye to scraping off snow in the winter! This unit comes with a coveted heated underground stall, ensuring your vehicle stays protected and ready to go, no matter the weather. (id:56563)
No Favourites Found
