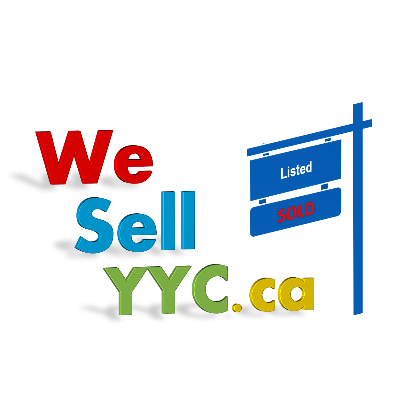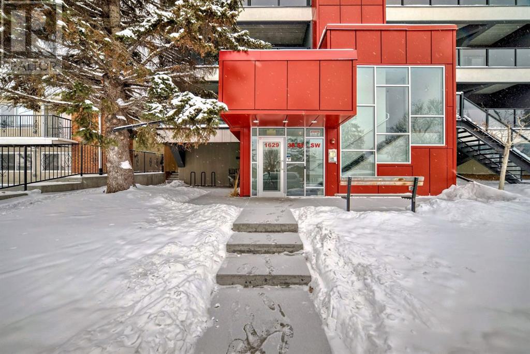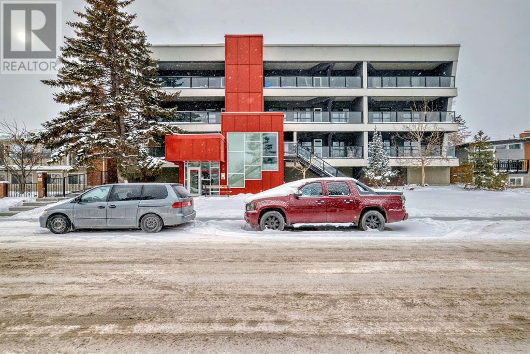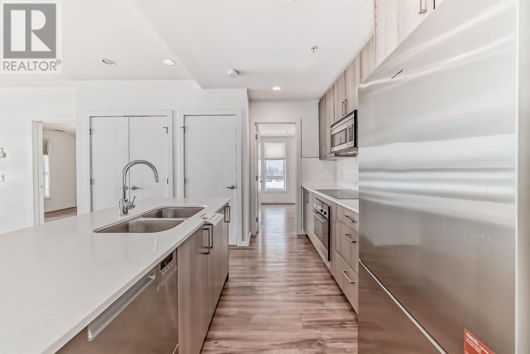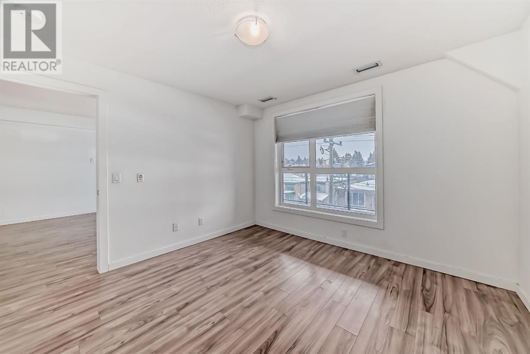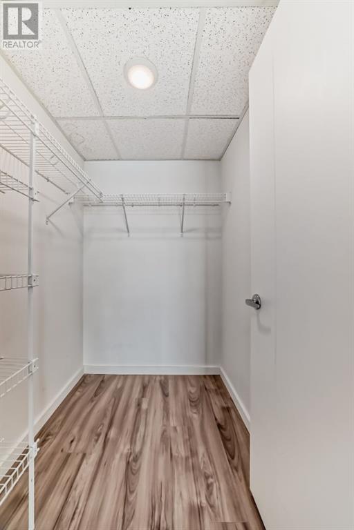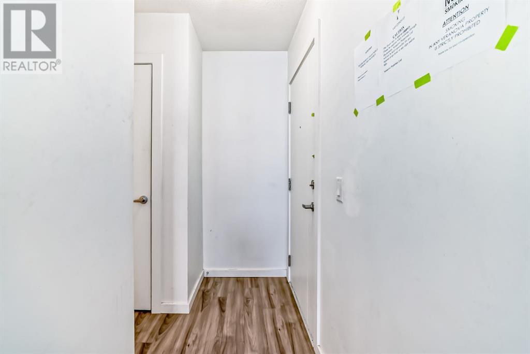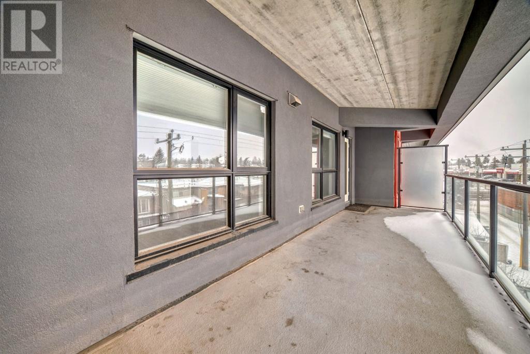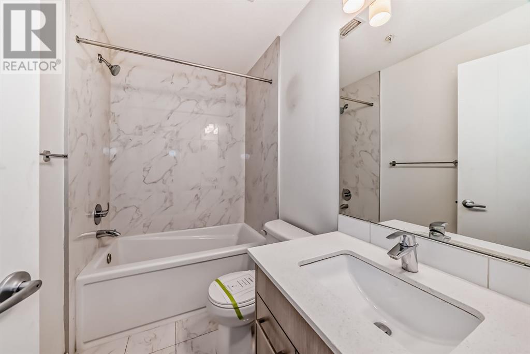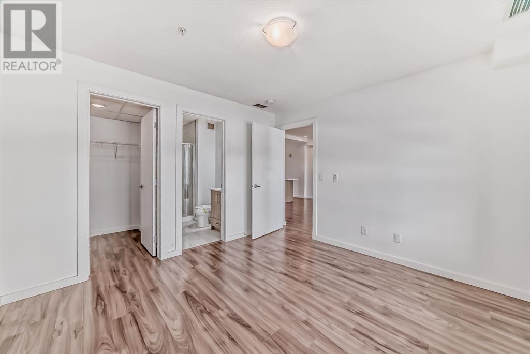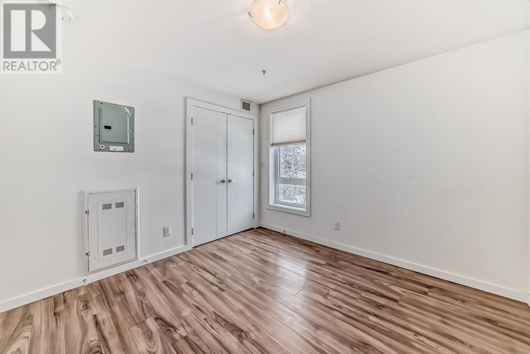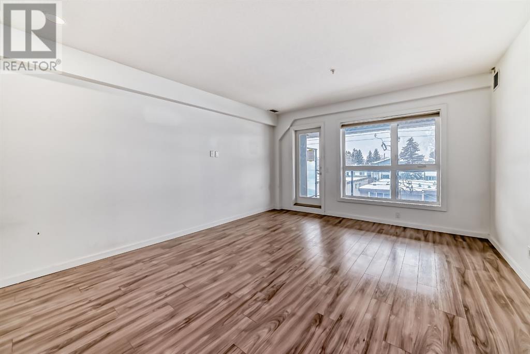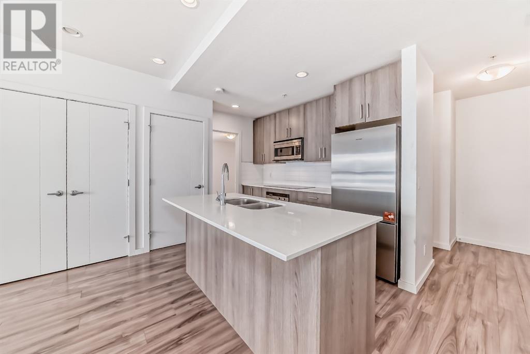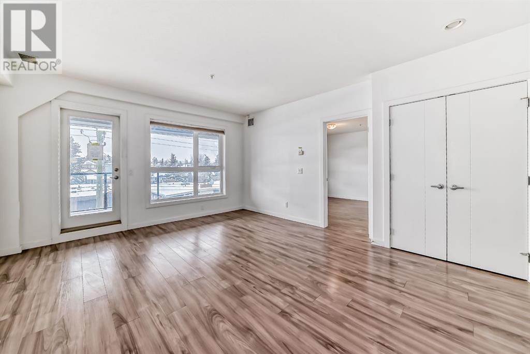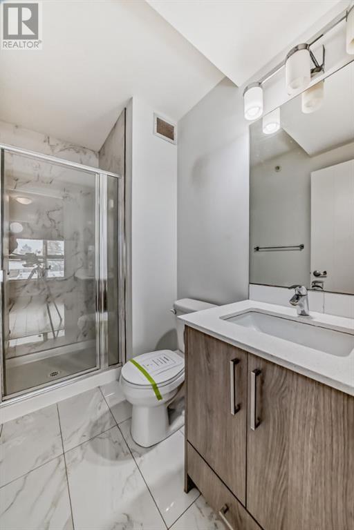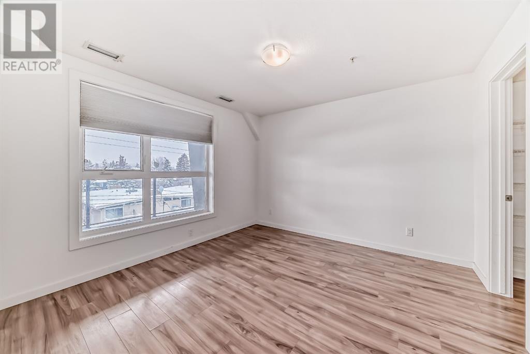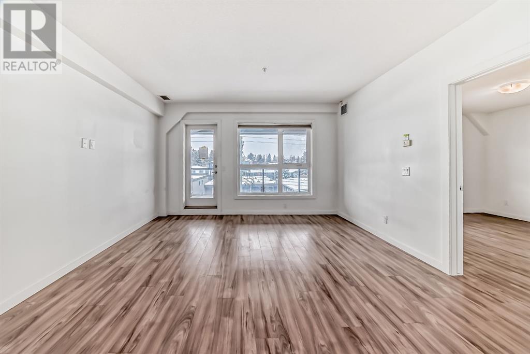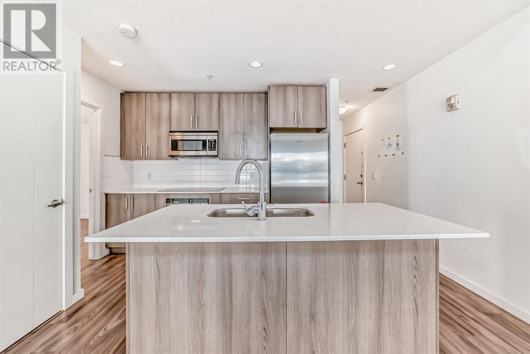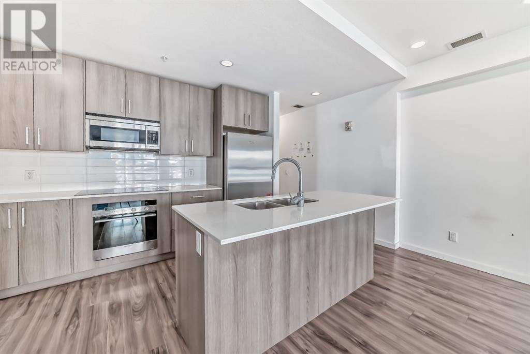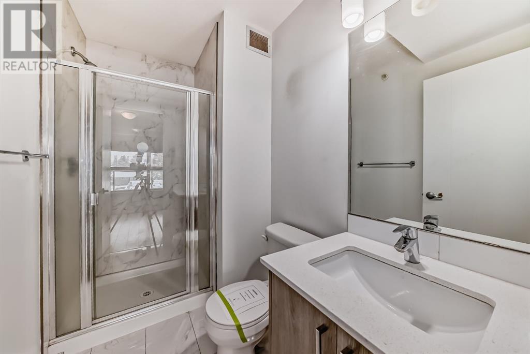304, 1629 38 Street Sw Calgary, Alberta T3C 1T8
$360,000Maintenance, Common Area Maintenance, Insurance, Property Management, Reserve Fund Contributions, Waste Removal, Water
$650 Monthly
Maintenance, Common Area Maintenance, Insurance, Property Management, Reserve Fund Contributions, Waste Removal, Water
$650 MonthlyForeclosure Opportunity! Price Reduced.....Welcome to your future home in the vibrant community of Rosscarrock! This 2-bedroom, 2-bathroom condo offers an incredible opportunity to own a piece of real estate in this sought-after area. Embrace a sustainable lifestyle in this eco-friendly, concrete building. The environmentally conscious design ensures energy efficiency and reduced environmental impact. The kitchen boasts sleek quartz countertops, providing a stylish and durable surface for all your culinary adventures. Enjoy the perfect blend of form and function in this contemporary space.This condo is strategically located close to all amenities, making daily life a breeze. From shopping centers to dining options, everything you need is within easy reach. Explore the local parks and recreational spots, enhancing your lifestyle with convenience. Say goodbye to scraping off snow in the winter! This unit comes with a coveted heated underground stall, ensuring your vehicle stays protected and ready to go, no matter the weather. (id:56563)
Property Details
| MLS® Number | A2113068 |
| Property Type | Single Family |
| Community Name | Rosscarrock |
| Community Features | Pets Allowed With Restrictions |
| Features | Elevator, Closet Organizers |
| Parking Space Total | 1 |
| Plan | 1710245 |
Building
| Bathroom Total | 2 |
| Bedrooms Above Ground | 2 |
| Bedrooms Total | 2 |
| Appliances | None |
| Architectural Style | Low Rise |
| Constructed Date | 2017 |
| Construction Material | Poured Concrete |
| Construction Style Attachment | Attached |
| Cooling Type | Central Air Conditioning |
| Exterior Finish | Concrete, Stucco |
| Flooring Type | Laminate, Tile |
| Heating Fuel | Geo Thermal |
| Stories Total | 3 |
| Size Interior | 800 Sqft |
| Total Finished Area | 800 Sqft |
| Type | Apartment |
Parking
| Underground |
Land
| Acreage | No |
| Size Total Text | Unknown |
| Zoning Description | M-c1 |
Rooms
| Level | Type | Length | Width | Dimensions |
|---|---|---|---|---|
| Main Level | 4pc Bathroom | 4.92 Ft x 7.83 Ft | ||
| Main Level | Kitchen | 8.67 Ft x 14.25 Ft | ||
| Main Level | Dining Room | 6.67 Ft x 9.25 Ft | ||
| Main Level | Living Room | 11.50 Ft x 13.83 Ft | ||
| Main Level | Primary Bedroom | 11.50 Ft x 11.58 Ft | ||
| Main Level | 3pc Bathroom | 8.08 Ft x 4.92 Ft | ||
| Main Level | Laundry Room | 3.25 Ft x 3.00 Ft | ||
| Main Level | Bedroom | 10.67 Ft x 10.83 Ft |
https://www.realtor.ca/real-estate/26595007/304-1629-38-street-sw-calgary-rosscarrock
