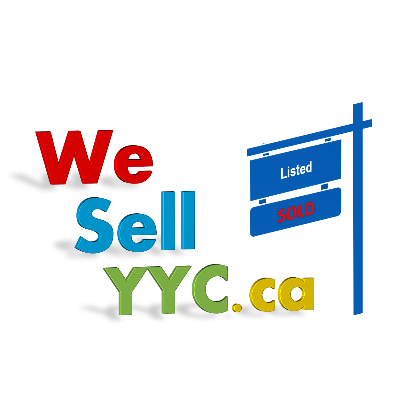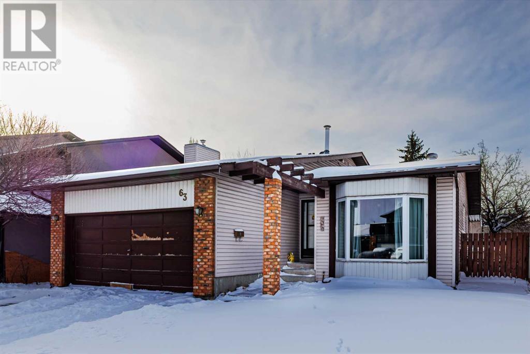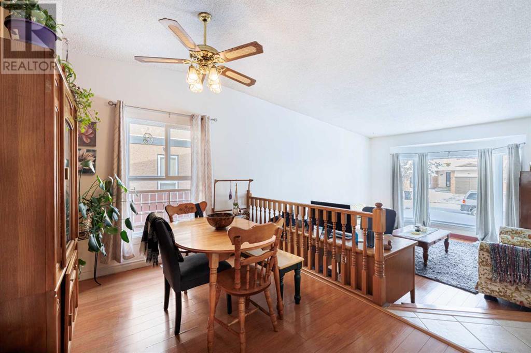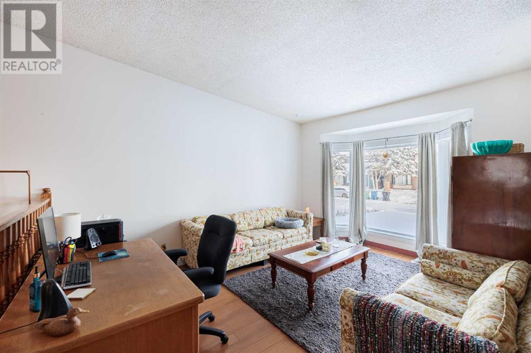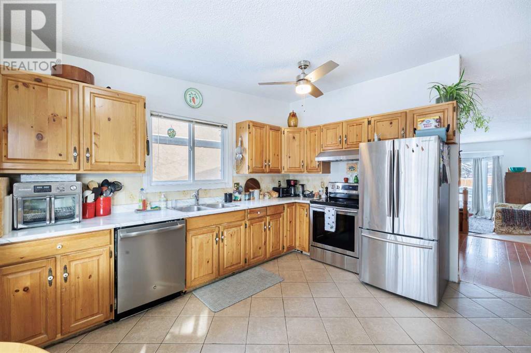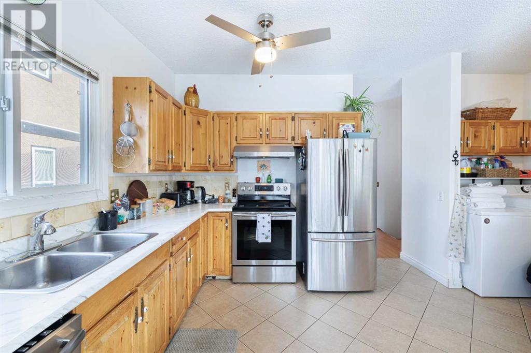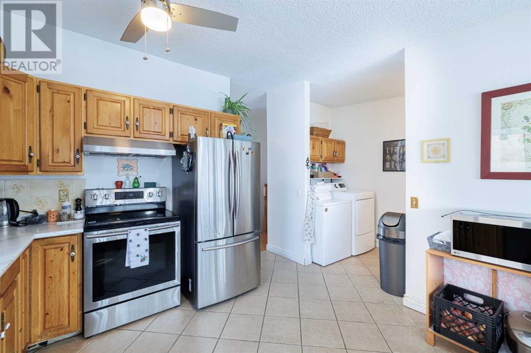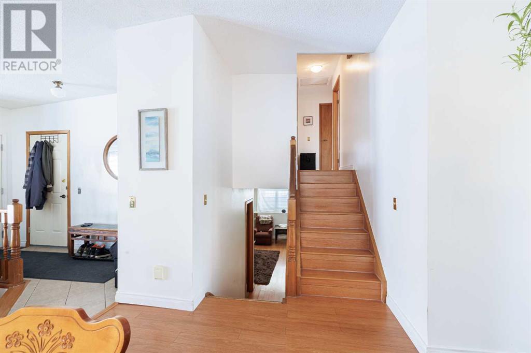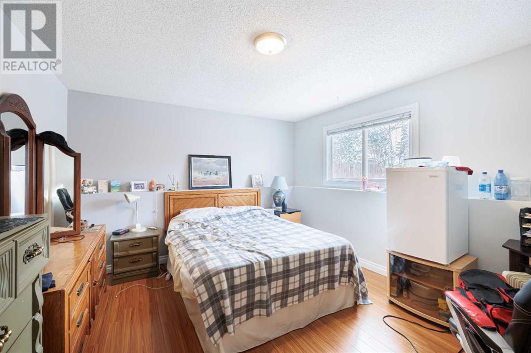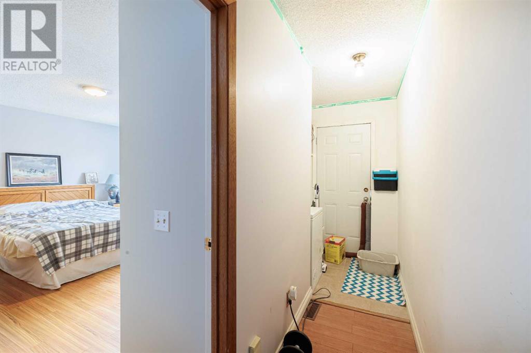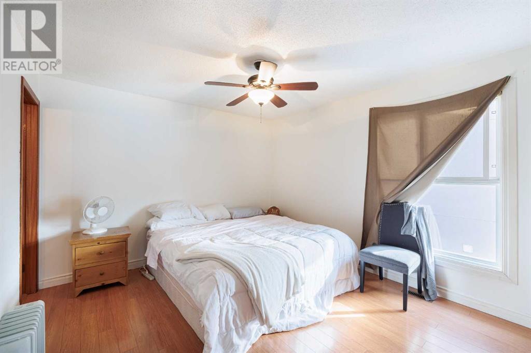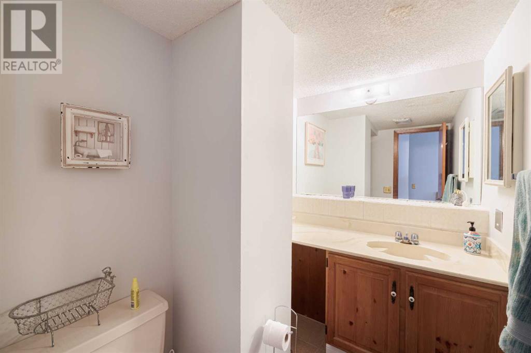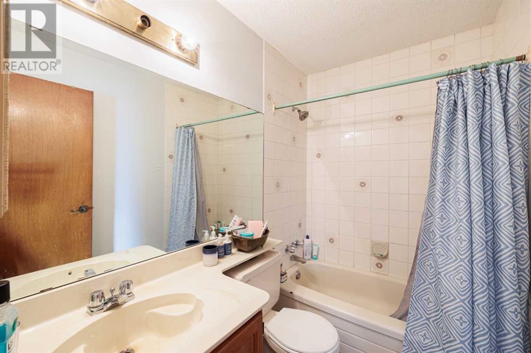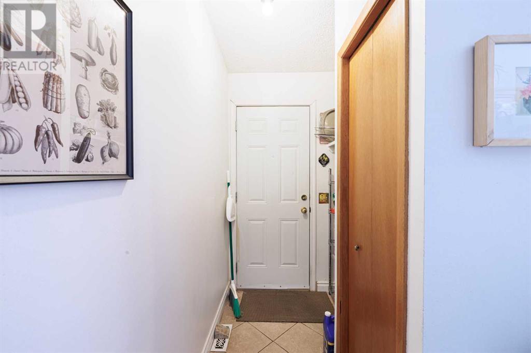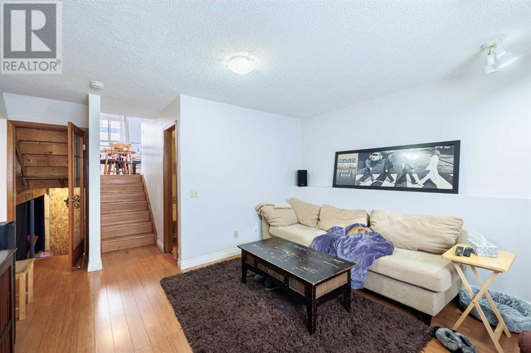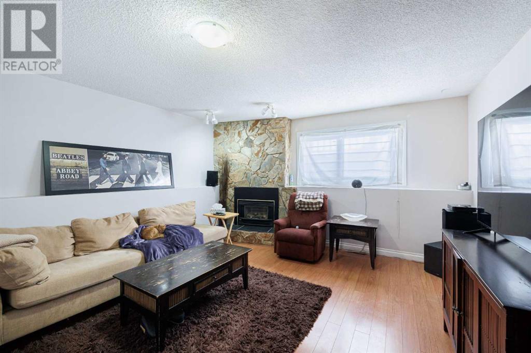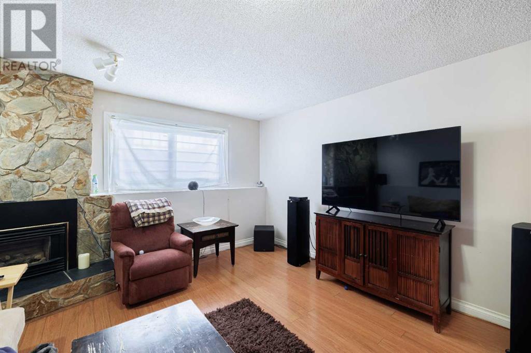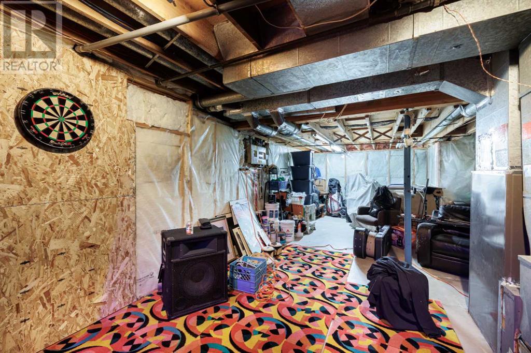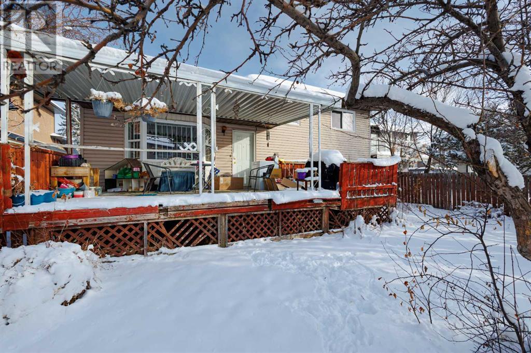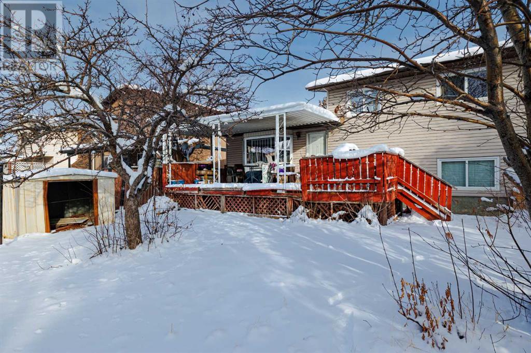4 Bedroom
3 Bathroom
1259.65 sqft
4 Level
Fireplace
None
Forced Air
$589,900
WELCOME TO A LARGE, IMPECCABLE HOME IN AN ESTATE AREA OF CASTLERIDGE. THIS WELL-KEPT HOME FEATURES: FOUR BEDROOMS & 3 BATHROOMS. LARGE LIVING & DINING ROOM WITH CATHEDRAL CEILING & BAY WINDOW. EFFICIENTLY DESIGNED KITCHEN WITH HERITAGE PINE CABINETS, SPACIOUS EATING AREA WITH BAY WINDOW OVERLOOKING A LARGE COVERED DECK THAT HAS A BRICK GAS FIRE PIT & NATURAL GAS HOOK UP FOR BBQ. WALKOUT 3RD LEVEL FEATURES FAMILY ROOM WITH STONE FACED GAS FIREPLACE, LARGE 4TH BEDROOM & 2 PIECE BATH. LOTS OF UPGRADING HAS BEEN DONE INCLUDING FRESHLY PAINTED, LAMINATED HARDWOOD FLOOR, CERAMIC TITLE IN THE KITCHEN AND ALL WASHROOMS. CLOSE TO ALL AMENITIES: BUS, SCHOOL, SHOPPING. DOUBLE ATTACHED GARAGE. (id:56563)
Property Details
|
MLS® Number
|
A2112869 |
|
Property Type
|
Single Family |
|
Neigbourhood
|
Castleridge |
|
Community Name
|
Castleridge |
|
Amenities Near By
|
Park, Playground |
|
Parking Space Total
|
2 |
|
Plan
|
7911186 |
|
Structure
|
Deck |
Building
|
Bathroom Total
|
3 |
|
Bedrooms Above Ground
|
3 |
|
Bedrooms Below Ground
|
1 |
|
Bedrooms Total
|
4 |
|
Appliances
|
Refrigerator, Dishwasher, Stove, Hood Fan, Window Coverings |
|
Architectural Style
|
4 Level |
|
Basement Development
|
Partially Finished |
|
Basement Type
|
See Remarks (partially Finished) |
|
Constructed Date
|
1980 |
|
Construction Style Attachment
|
Detached |
|
Cooling Type
|
None |
|
Exterior Finish
|
Brick |
|
Fireplace Present
|
Yes |
|
Fireplace Total
|
1 |
|
Flooring Type
|
Laminate |
|
Foundation Type
|
Poured Concrete |
|
Half Bath Total
|
1 |
|
Heating Type
|
Forced Air |
|
Size Interior
|
1259.65 Sqft |
|
Total Finished Area
|
1259.65 Sqft |
|
Type
|
House |
Parking
Land
|
Acreage
|
No |
|
Fence Type
|
Fence |
|
Land Amenities
|
Park, Playground |
|
Size Frontage
|
15.2 M |
|
Size Irregular
|
511.00 |
|
Size Total
|
511 M2|4,051 - 7,250 Sqft |
|
Size Total Text
|
511 M2|4,051 - 7,250 Sqft |
|
Zoning Description
|
R-c1 |
Rooms
| Level |
Type |
Length |
Width |
Dimensions |
|
Second Level |
Primary Bedroom |
|
|
14.33 Ft x 11.92 Ft |
|
Second Level |
Bedroom |
|
|
10.92 Ft x 11.33 Ft |
|
Second Level |
Bedroom |
|
|
8.00 Ft x 12.75 Ft |
|
Second Level |
4pc Bathroom |
|
|
7.67 Ft x 4.92 Ft |
|
Second Level |
4pc Bathroom |
|
|
7.67 Ft x 6.67 Ft |
|
Lower Level |
Bedroom |
|
|
13.25 Ft x 11.75 Ft |
|
Lower Level |
Family Room |
|
|
13.33 Ft x 13.58 Ft |
|
Lower Level |
2pc Bathroom |
|
|
5.00 Ft x 6.92 Ft |
|
Main Level |
Dining Room |
|
|
13.67 Ft x 9.25 Ft |
|
Main Level |
Living Room |
|
|
12.50 Ft x 16.92 Ft |
|
Main Level |
Kitchen |
|
|
11.58 Ft x 14.67 Ft |
https://www.realtor.ca/real-estate/26599298/63-castlefall-grove-ne-calgary-castleridge
