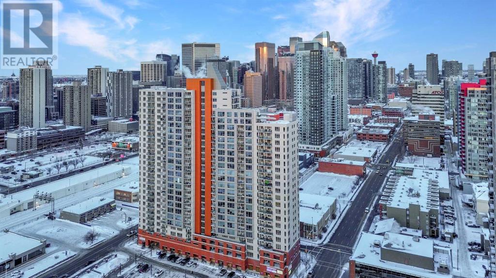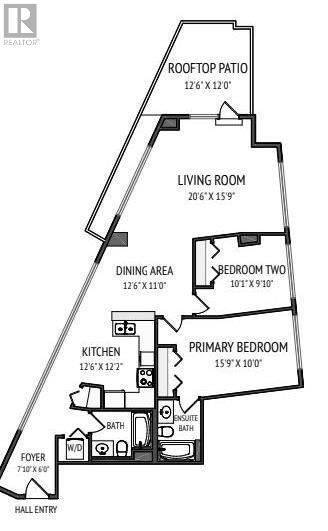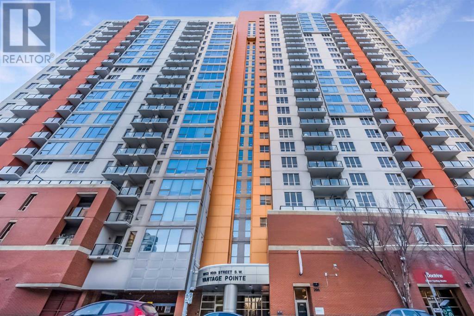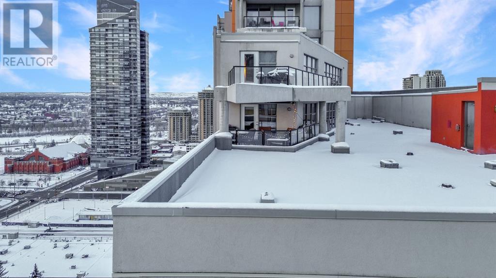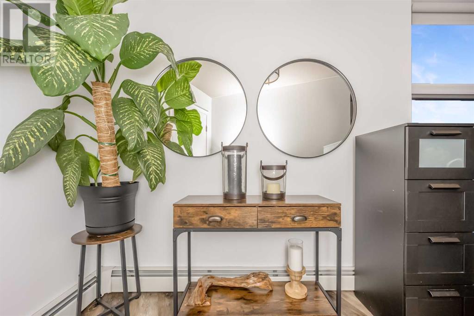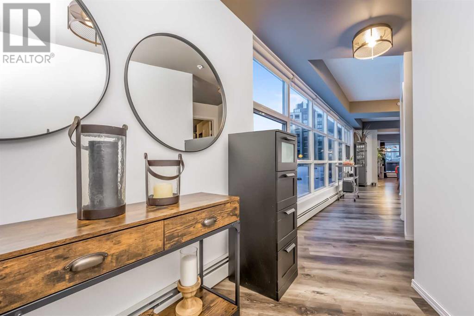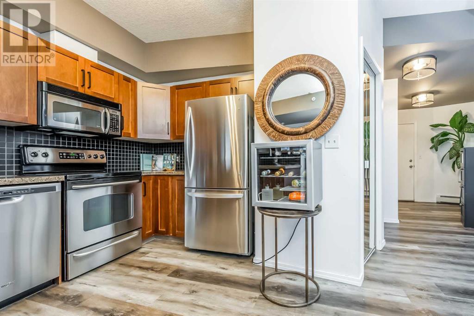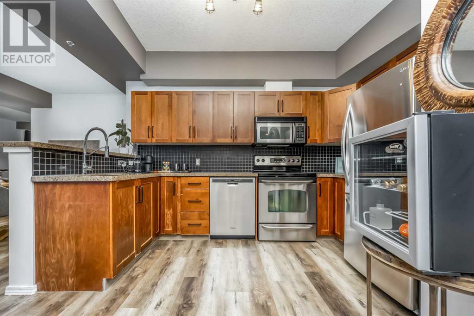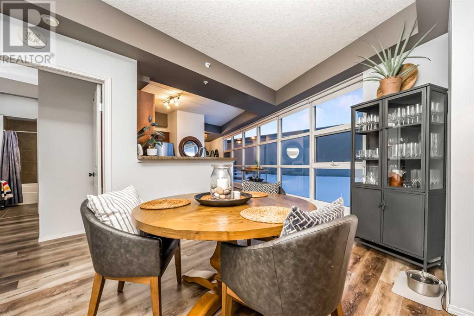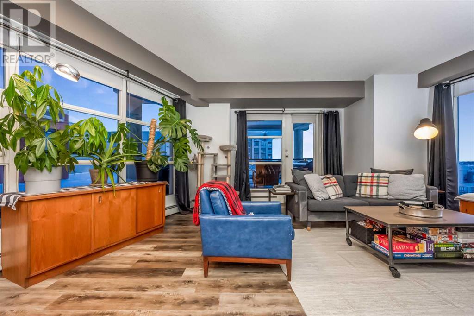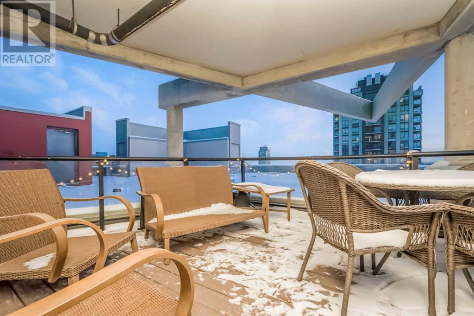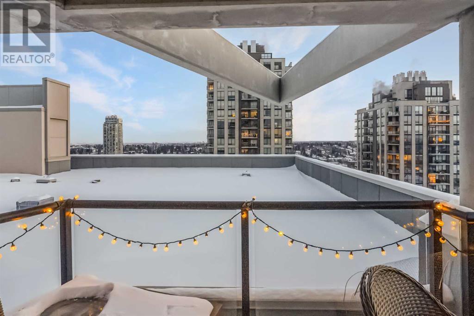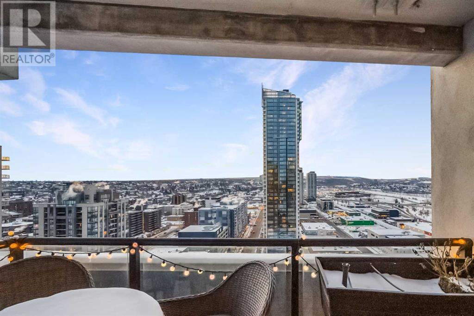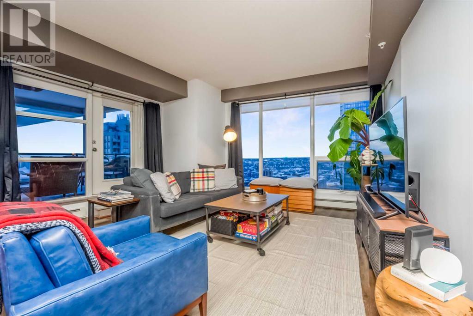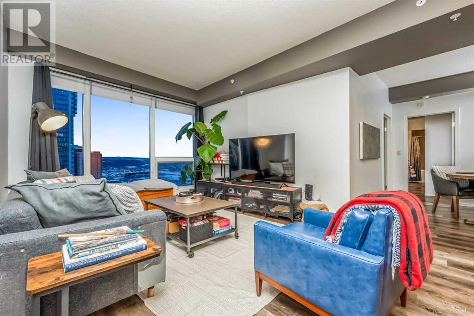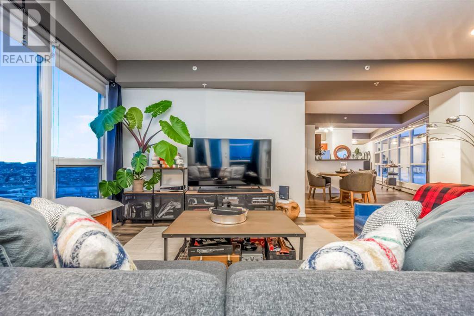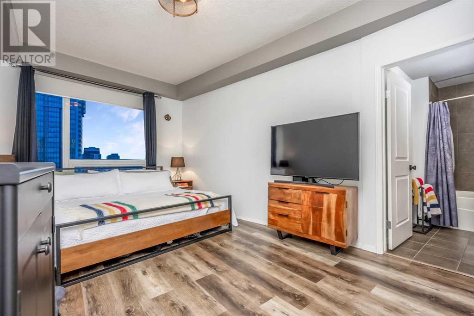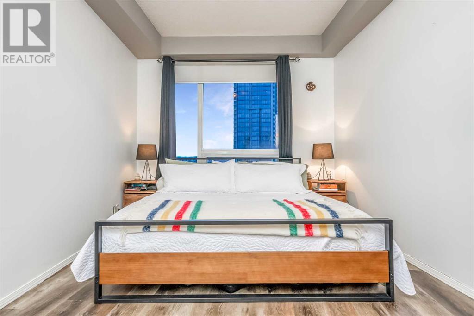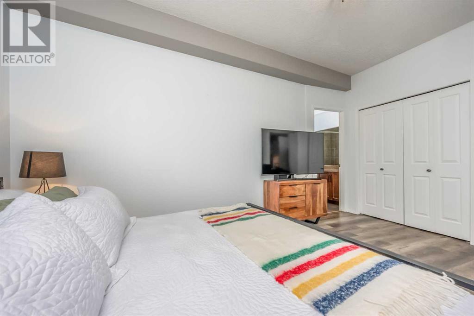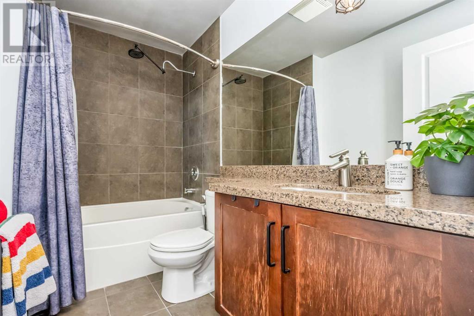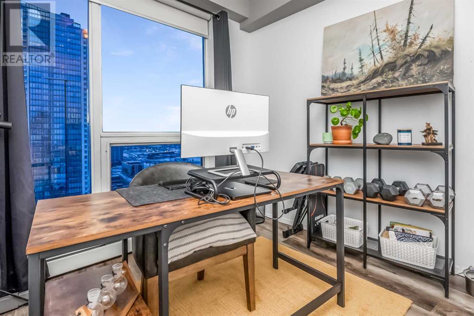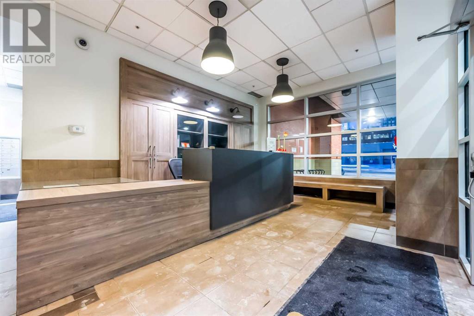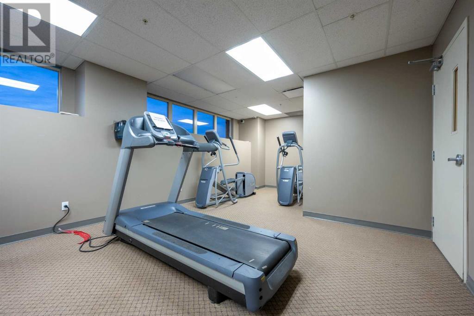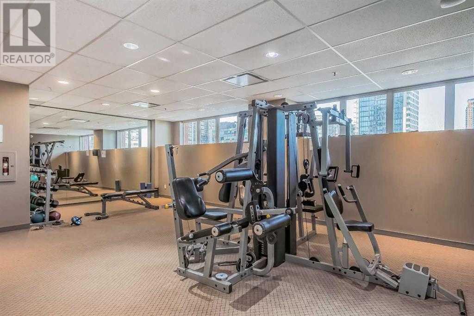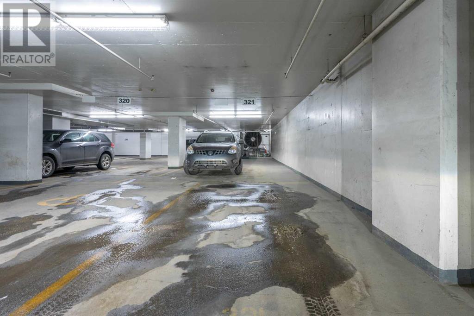2211, 1053 10 Street Sw Calgary, Alberta T2R 1S6
$485,000Maintenance, Common Area Maintenance, Electricity, Heat, Insurance, Ground Maintenance, Parking, Property Management, Reserve Fund Contributions, Security, Waste Removal, Water
$877.90 Monthly
Maintenance, Common Area Maintenance, Electricity, Heat, Insurance, Ground Maintenance, Parking, Property Management, Reserve Fund Contributions, Security, Waste Removal, Water
$877.90 MonthlyExperience urban living at its best in this executive sub-penthouse at Vantage Pointe, with arguably the best view and value in midtown. Positioned on the 22nd floor with no neighbors on three sides, guaranteeing utmost privacy. Entertain or unwind on your large, covered, rooftop patio, and witness sunsets over the city, mountains and river. The exclusivity & privacy must be seen and felt in person to truly appreciate.With 9-foot ceilings, granite countertops, stainless steel appliances, in-suite laundry, and upgraded flooring, this residence exudes luxury and convenience. The very competitive condo fees cover all utilities including electricity and grant access to amenities such as the full time concierge / security, bike storage and an exercise facility. Included is a titled underground parking stall for added convenience and peace of mind. Sharing a block with the Midtown Co-op and in close proximity to all levels of schooling, including Western Canada High School, this location offers ultimate convenience. Explore the countless amenities within walking distance, from fantastic restaurants to trendy shopping on 17th Ave SW. Don't miss this opportunity to own one of the best condos in downtown Calgary! (id:56563)
Property Details
| MLS® Number | A2110292 |
| Property Type | Single Family |
| Community Name | Beltline |
| Amenities Near By | Park |
| Community Features | Pets Allowed With Restrictions |
| Parking Space Total | 1 |
| Plan | 0712898 |
Building
| Bathroom Total | 2 |
| Bedrooms Above Ground | 2 |
| Bedrooms Total | 2 |
| Amenities | Exercise Centre |
| Appliances | Refrigerator, Dishwasher, Stove, Microwave, Window Coverings, Garage Door Opener, Washer/dryer Stack-up |
| Architectural Style | High Rise |
| Constructed Date | 2007 |
| Construction Material | Poured Concrete |
| Construction Style Attachment | Attached |
| Cooling Type | None |
| Exterior Finish | Concrete |
| Flooring Type | Ceramic Tile, Laminate |
| Heating Fuel | Natural Gas |
| Heating Type | Central Heating |
| Stories Total | 25 |
| Size Interior | 1107.44 Sqft |
| Total Finished Area | 1107.44 Sqft |
| Type | Apartment |
Parking
| Underground |
Land
| Acreage | No |
| Land Amenities | Park |
| Size Total Text | Unknown |
| Zoning Description | Dc |
Rooms
| Level | Type | Length | Width | Dimensions |
|---|---|---|---|---|
| Main Level | Kitchen | 12.50 Ft x 12.17 Ft | ||
| Main Level | Dining Room | 12.50 Ft x 11.00 Ft | ||
| Main Level | Living Room | 20.50 Ft x 15.75 Ft | ||
| Main Level | Foyer | 7.83 Ft x 6.00 Ft | ||
| Main Level | Laundry Room | 3.83 Ft | ||
| Main Level | Primary Bedroom | 15.75 Ft x 10.00 Ft | ||
| Main Level | Bedroom | 10.08 Ft x 9.83 Ft | ||
| Main Level | 4pc Bathroom | 8.00 Ft x 6.08 Ft | ||
| Main Level | 4pc Bathroom | 8.17 Ft x 5.67 Ft |
https://www.realtor.ca/real-estate/26596897/2211-1053-10-street-sw-calgary-beltline

